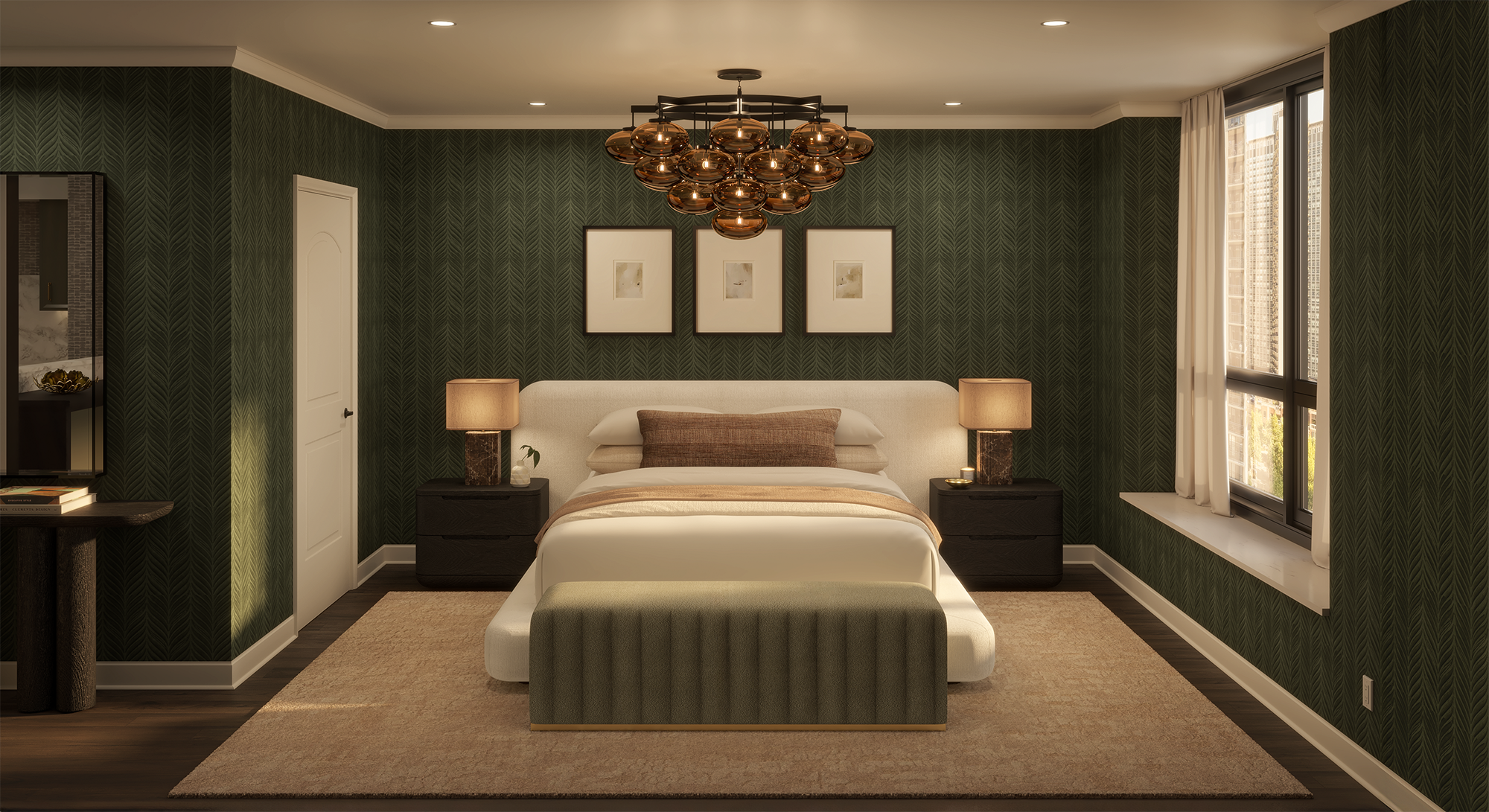Explore a collection of conceptual design work that reflects a deep curiosity for how spaces shape, support, and challenge the way we live. These projects delve into themes like sustainable systems, public infrastructure, and climate resilience—each one an experiment in pushing the boundaries of design thinking. Thoughtful, imaginative, and future-focused, this portfolio offers a glimpse into the ideas that inspire and drive my creative process.
Book Mountain
Book Mountain transforms the traditional library into a dynamic, elevated social hub that celebrates physical books while fostering community, creativity, and inclusion in the digital age.
Public Library Reimagined
Adaptive Architecture for a Changing Climate
Life Above Water
Reimagination of coastal architecture by transforming existing structures into adaptive, off-grid habitats that respond to rising sea levels, blending resilience, sustainability, and human-centered design.
The Embedded Forest
This project creates a self-sufficient, hydroponic restaurant, where visitors harvest their own food as they journey through a spiraling, immersive green corridor that blends urban circulation, sustainability, and experiential dining.
Where Nature Grows Indoors
Circular Rhapsody
This project redefines maximalism through dense programming and circular spatial logic, transforming a rational brick structure into a dynamic multi-use center where six distinct functions coexist in cylindrical zones, creating a harmonious architectural rhythm without relying on decoration.
A Symphony of Space, Form, and Function
Cultivating Circles
This project transforms a vacant lot into a community food forest shaped by interlocking circles, fostering shared ownership, ecological resilience, and inclusive spaces rooted in trust and connection.
Building Trust and Connection
Diagonal Commons
Transformation of an industrial structure into a flexible co-working hub, where preserved architectural elements, a central courtyard, and adaptable work zones—including modular cubbies—combine to support collaboration, movement, and a softer, more human-centered workspace.
The Philosophy of Co-work
The Fabric Waltz
The Fabric Waltz is a two-story multipurpose hotel interior in the Chicago Post Office building, where flowing forms, hanging fabrics, and wavy walls create dynamic, light-filled spaces for dancing, dining, and dynamic gathering.
Soft Architecture in Motion
A gallery where tradition drifts through space
Restroom Urbanism
Everyday Architecture for Shared Public Needs
Transformation of a narrow urban gap into a thoughtful, multi-functional rest area using simple house-shaped forms to provide comfort, privacy, and connection for trail users and the surrounding community.
Echoes of Pattern
A flexible gallery space inspired by traditional Chinese patterns and spatial philosophies, allowing for continuous transformation between contemplation, exhibition, and gathering.
Luxury Residential Design
Urban Serenity: Echoes of Green
A thoughtfully curated interior design project that blends the energy of downtown Chicago with the calm and comfort of nature. This home is a modern sanctuary—intimate, luxurious, and deeply connected to organic beauty.














